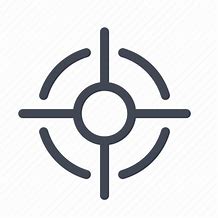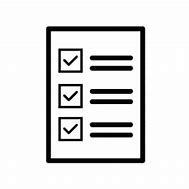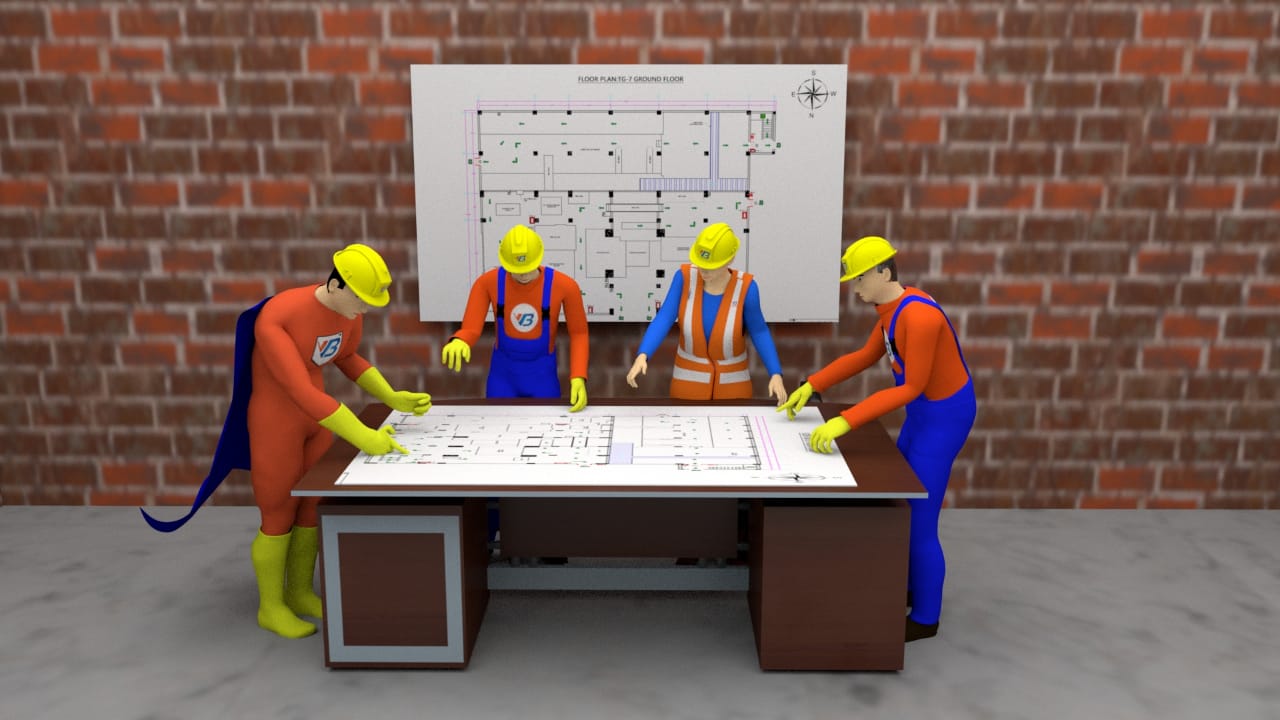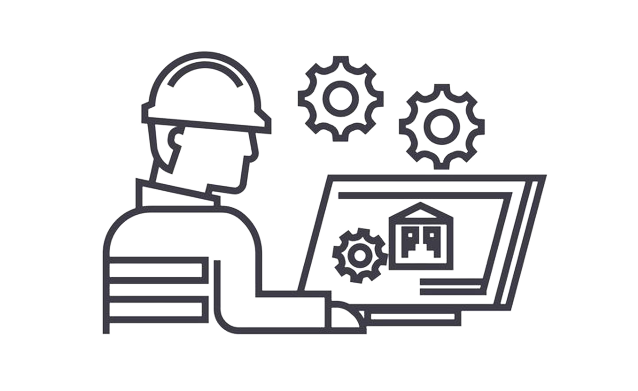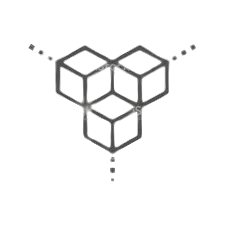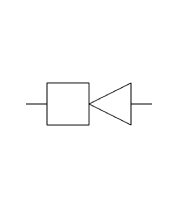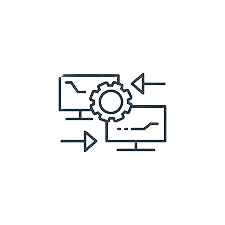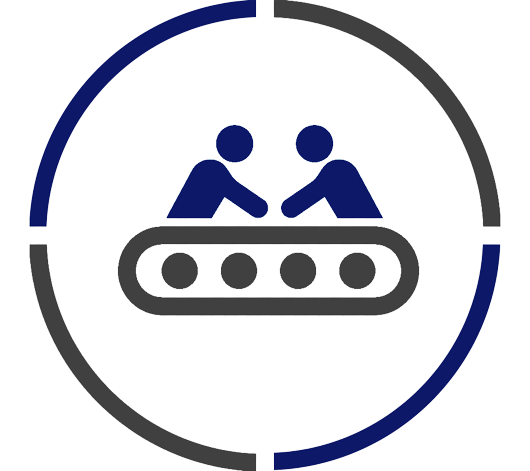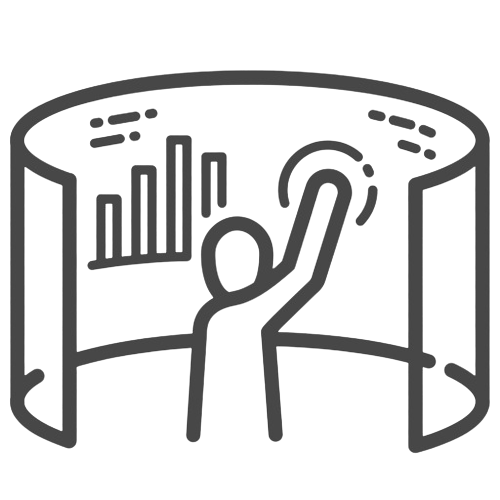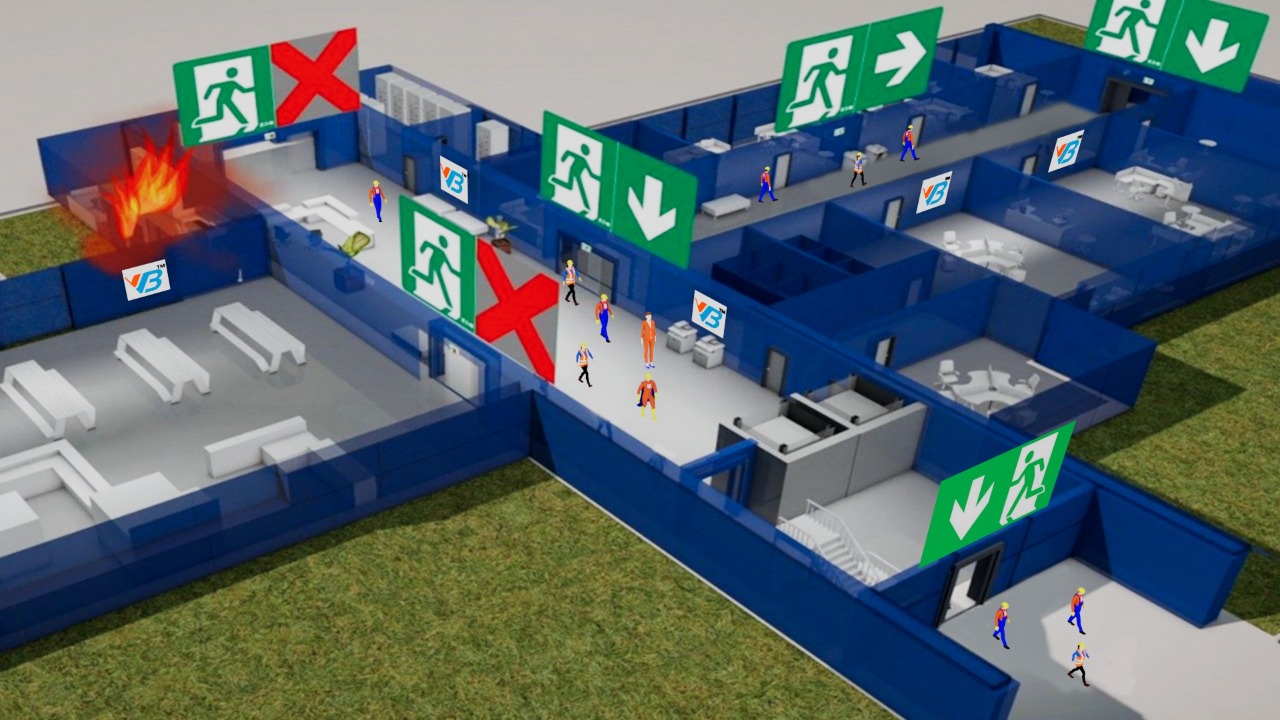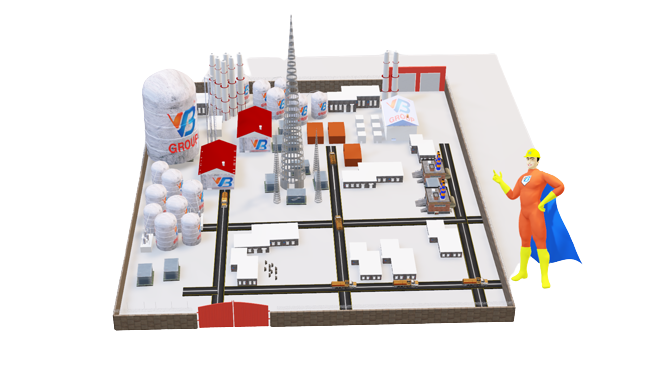Initially collect the information regarding the area for designing floor plans.
Collecting the available information like floor area, length of walls, free
floor area available, occupied area, fire equipment placing details with
pathways with the advanced digital instruments for accurate dimensions. The
amount of area available for evacuation has given with path coming from the
floor area at any point of area from the given floor.
With the total available data using the designing software the layout of total
area is designed with all the specifications and features of the layout.Then
designing the fire equipments like hose, hydrants, first aid box, mcc's etc..,
in the layout. The total designed model needs to crosscheck the actual
information which we have collected from site. After that the total area with
equipments need to place as per the site conditions. And then the open area
available need to design for the evacuation of people during the fire accident.
Then for the completed total floor design with fire equipment designed as per site
availability. Drawings contain the important dimensions,and specific instructions
required to physically make layout and evacuation from each floor with arrow marks. It
presents the important information about the evacuation on one sheet of paper, so that
the clients can reference it when actually applying for practical application during
fire. Drawings of industries and commercial buildings often provide information about
how to get data of gathering for all the workers and people working on area when any
accident occurs.
